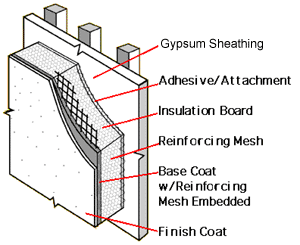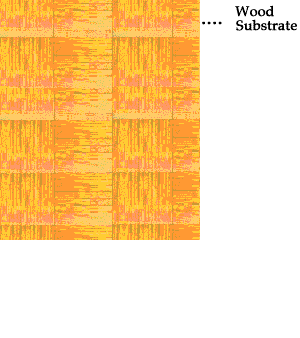|
Exterior Insulation Finish Systems (EIFS)
1 2 3 4 next
 Read the EIMA Guide to EIFS Construction Read the EIMA Guide to EIFS Construction
EIFS stands for Exterior Insulation and Finish Systems. The product is also called synthetic stucco, and refers to a multi-layered exterior finish that's been used in European construction since shortly after World War II. Contractors found it to be a suitable repair choice for buildings damaged in the war. The majority of repairs to buildings were to structures constructed of stone, eifs, brick, or other similar, sturdy materials.
EIFS in North America
North American builders began using EIFS in the 1980's, first in commercial buildings, then applying it as an exterior finish to residences — mostly wood frame houses — using the same techniques that had been successful in Europe.
There are three layers to EIFS
- Inner Layer — Foam insulation board that's secured to the exterior wall surface, often with adhesive.
- Middle Layer — A polymer and cement base coat that's applied to the top of the insulation, then reinforced with a glass fiber mesh.
- Exterior Layer — A textured finish coat.
EIFS layers bond to form a covering that does not breathe. That is fine when there is little or no moisture is present behind the cladding, but if any kind of moisture seeps in it can become trapped behind the layers. With no place to go, exposure to moisture will lead to wood rot, mold, and even mildew in the vulnerable materials within the home.
An Exterior Insulation Finish System, or "EIFS," is a synthetic stucco-cladding used on exterior walls in both commercial and residential construction. EIFS uses a stucco-like polymer-based outer coating containing a plastic resin, which makes the coating softer and more flexible than traditional hard-coat stucco. EIFS is applied using an expanded polystyrene (EPS) insulation board resembling Styrofoam. The EPS board is attached directly to the substrate (typically wood, Oriented Strand Board ("OSB") or gypsum board) with adhesive or mechanical fasteners. A cementious base coat (usually gray in color) is then troweled onto the EPS board. Before the base coat dries, a fiberglass reinforcing mesh is worked into it until the mesh is completely covered. A finish coat is then troweled over the base coat. The finish coat can be colored to the homeowner's taste.


The original EIFS stucco cladding used in residential construction was designed to be a complete water barrier system, theoretically 100% waterproof. This "Barrier EIFS" was installed on thousands of homes all over America.
There was no provision made to drain water that may penetrate a barrier EIFS.
Manufacturers have recently begun to market a new generation of EIFS, supposedly to solve the problem by allowing drainage. The new "drainable EIFS" cladding is more difficult to install, and its effectiveness and reliability have yet to be proven. The new system provides little consolation to thousands of homeowners whose houses, condominium units and townhouses are clad with a barrier EIFS.
Without the ability to drain water, moisture penetrates the face of a barrier EIFS and gets trapped within the wall hollow. Eventually, the home absorbs this moisture. Now it is only a matter of time before bordering materials begin to decompose and decay. In many cases, the home's framing also rots, causing structural harm.
1 2 3 4 next
© 2011-2022 LazrWebSites all rights reserved
|

